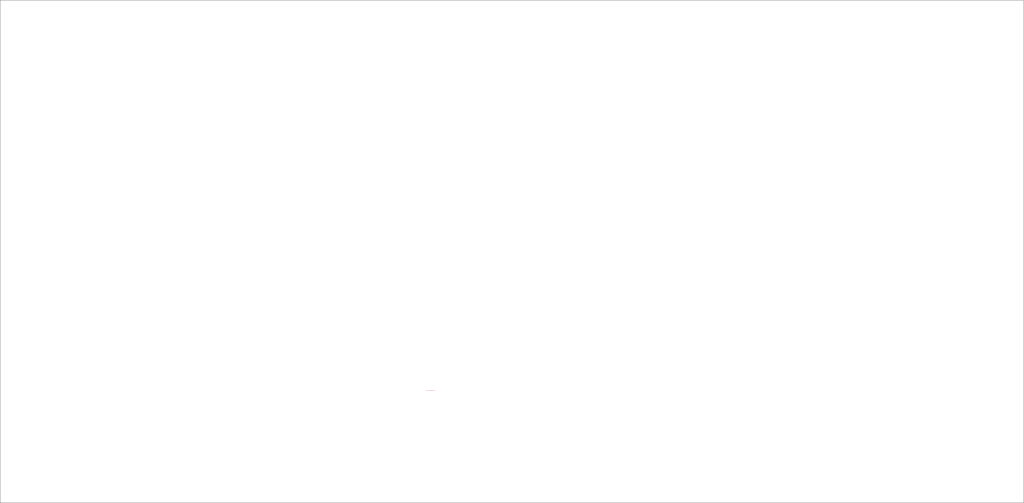Project Type: Residential, HDB 4-Room BTO
Designer: Zynn Kok
| Budget | $45,000 |
|---|---|
| Scope of Work | |
|
|
Nordic interior design goes beyond being just a trend. Originating from Scandinavian countries, this design style prioritizes clean lines, muted tones, and a harmonious blend of form and purpose. Adapting Nordic design to HDB flats requires creative solutions to maximize openness and light, given the fixed window sizes. Instead of relying solely on windows, we focus on incorporating wall and room openings to enhance the flow of light throughout the space.
819A Keat Hong Link is a story of warmth, elegance, and functionality. This modern HDB 4-room BTO redefines small-space living with a seamless blend of aesthetics and practicality. Built-in cabinetry keeps the space clutter-free, while custom carpentry with soft curves adds depth. A neutral palette, wooden textures, and warm lighting create an inviting ambiance. Thoughtful lighting highlights architectural elements, enhancing refinement and visual interest. The kitchen is designed for efficiency, maximizing storage while maintaining a clean, modern aesthetic. Bathrooms offer a serene retreat, blending textures, muted tones, and soft lighting for a calming atmosphere.
This project isn’t just about looks—it’s about feeling right at home. With expert craftsmanship and attention to detail, it embodies functional, stylish, and effortless living. Ready to transform your space? Let’s create a home that reflects your personality and lifestyle.


































